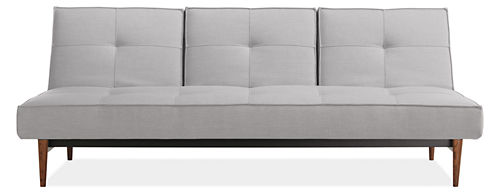Editor’s Note: Chuck gave me an earful about posting “after” photos with un-fluffed pillows and household items lying around. When the room is completely done we’ll post magazine-quality styled photos, I can assure you.
Now that a thousand pounds (454 kg) of Norstone white quartz veneer is ready to go on the fireplace wall, this seems like a good time to review progress in the living room. Here’s how it looks right now.



Pugs always improve the look of a space. Hugo, Lola, and Mikey love to hang out here. Because we live with pugs, we also pay attention to what’s on the floor. In our experience, expensive antique rugs don’t work out so well. So we use “FLOR” tiles. FLOR is an innovative carpet tile system, made of individual 50 cm (19.7 inch) squares that fit together over any flat surface. If one square is stained or damaged, we just replace the square, not the entire carpet. Almost every carpet in the house is FLOR, as they come in a huge variety of colors, patterns and textures.
And here’s the updated entry with our beautiful Crestview door and Jonathan Adler ceiling light.
This passage used to be blocked by a closet, and the kitchen beyond was a small, dark bedroom.
Here’s a step-by-step progression. I took these first pictures in early December while the house was still in escrow. The nearly 60-year old oak floors needed some attention.
 And that sad ficus shoved in a corner had to go!
And that sad ficus shoved in a corner had to go!


Here’s how the entrance used to look: dark, closed off, and anything but welcoming. The kitchen used to be away from the action, in the far corner of the room to the right.
Here’s a mid-renovation shot, before we installed the beam to support the load of the new opening between the new kitchen and living room.

And here’s a picture of the ceiling treatment before the lights went in. Chuck had the brilliant idea of using big-box store bamboo flooring on the ceiling. It adds warmth and conceals the wiring for the lights and fan. The room tended to look cold and dark at night, so wood and lighting really warmed it up. The stone veneer on the fireplace will be a stunning finishing touch. We can’t wait to get started on it.
The stone veneer on the fireplace will be a stunning finishing touch. We can’t wait to get started on it.

 And as the sun rises, the fog quickly rolls back. Every time we look out the windows there’s something new to see.
And as the sun rises, the fog quickly rolls back. Every time we look out the windows there’s something new to see.































