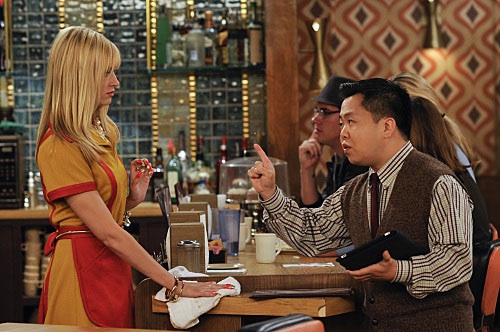Now that our house is nearing completion, let’s recap how Chuck transformed it with thoughtful space planning. He does have an architecture degree from one of the world’s top schools, after all. When we bought it on December 31, 2012 our house had 980 legal square feet (91 m²) and 265 square feet (24 m²) of illegal “unpermitted” space that someone added on without building permits. Now it has 1245 square feet (115 m²) and an expansive, open concept feel.

The kitchen and dining area used to share the same room. There was no space for a proper dining table, only a two-seater “dinette.” The refrigerator protruded far out into the room, effectively bisecting it.
The refrigerator protruded far out into the room, effectively bisecting it.

The living room was separated from the rest of the house by a narrow passageway. And the abrupt transition from hardwood to linoleum in the kitchen/dining area further emphasized the choppiness of the space.
Despite the large windows facing the ocean in the living room, it still felt narrow and dark.
The new plan dramatically altered the look and feel of our home. Although the exterior footprint is the same, it seems much larger now because the living room, dining room and kitchen are a single free-flowing zone. We now have 1245 square feet of livable space.
 In Chuck’s plan, we moved the kitchen into a former bedroom, turned the former kitchen into a full-size dining room, partially opened the wall between the new kitchen and living room, added a second outside entrance through the kitchen, and legalized the unpermitted space into a master bedroom suite.
In Chuck’s plan, we moved the kitchen into a former bedroom, turned the former kitchen into a full-size dining room, partially opened the wall between the new kitchen and living room, added a second outside entrance through the kitchen, and legalized the unpermitted space into a master bedroom suite.

Adding matching hardwood in the new dining room visually unifies the area. This opening used to be a hall closet, but now it’s a bright, airy passageway between the living room, dining room, and kitchen.
This opening used to be a hall closet, but now it’s a bright, airy passageway between the living room, dining room, and kitchen. A four foot tall opening between the kitchen and living room was enough to give the feel of a totally open concept space while still leaving room for cabinets and appliances.
A four foot tall opening between the kitchen and living room was enough to give the feel of a totally open concept space while still leaving room for cabinets and appliances.
 The meager two-seater dining nook that had to share with the kitchen is now a full-fledged dining room with space for eight to sit and a beverage fridge. Chuck didn’t add a single square inch to the floor plan, but he made the existing area far more livable with intelligent space planning.
The meager two-seater dining nook that had to share with the kitchen is now a full-fledged dining room with space for eight to sit and a beverage fridge. Chuck didn’t add a single square inch to the floor plan, but he made the existing area far more livable with intelligent space planning.



































