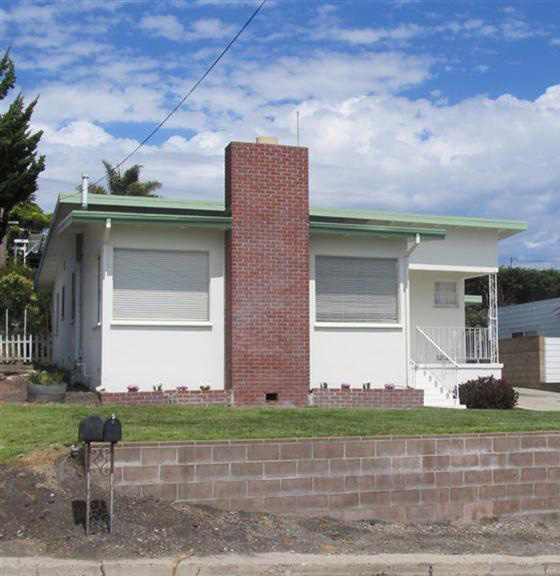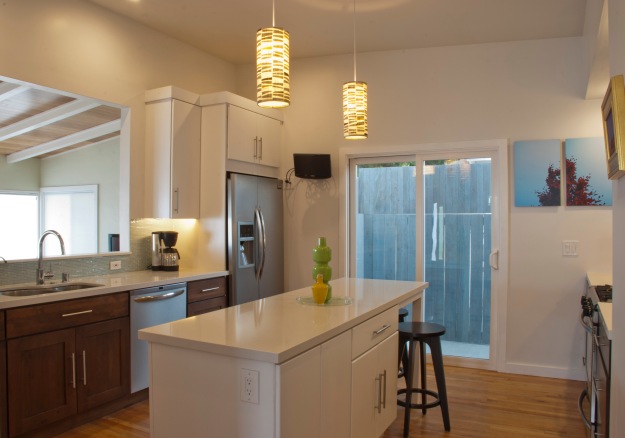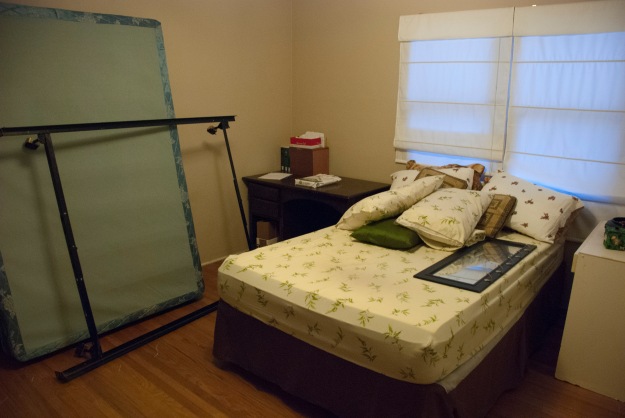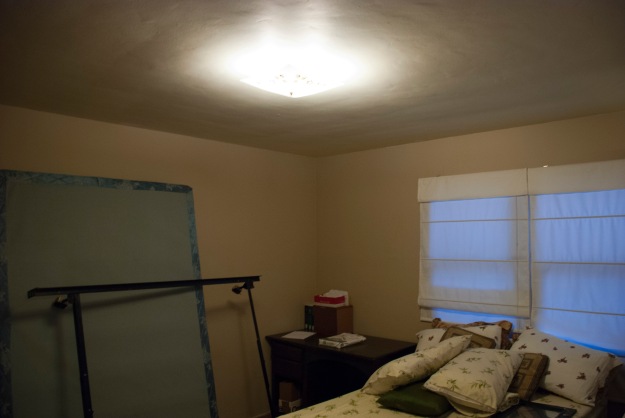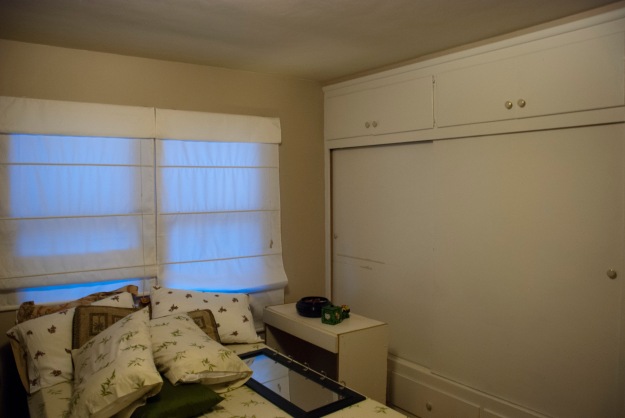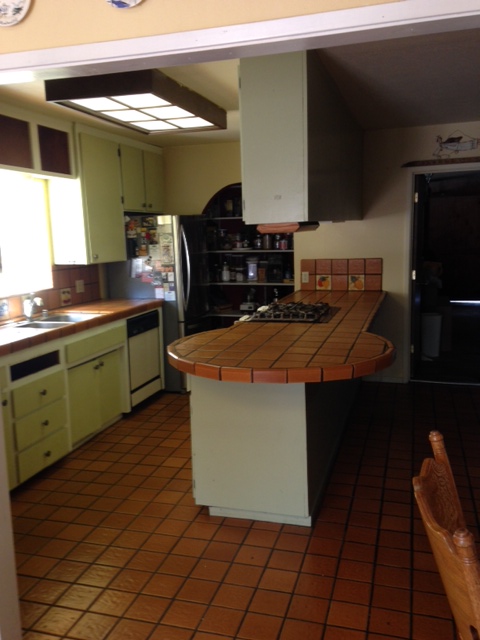Chuck has finished the front yard! I love it. In place of the weeds and crabgrass, we have a virtually zero maintenance landscape with palms, native grasses and flowers, and a super-efficient drip irrigation system – perfect for a place that can go 180 days without rain. This is the view from the right side of our living room, which overlooks other houses. The palms add shade, privacy and visual interest.


Chuck did all of the design and the work himself, except for excavating the three foot pits necessary for the palms. Our dense clay soil required a jackhammer! The irrigation required a lot of planning, because each plant has its own drip – no need to spray water all over the entire yard, which is a no-no during our ongoing drought.

The precise grid of grasses coordinates perfectly with the geometry of the house. Chuck used two different sizes of gravel to indicate paths.

Each tuft will grow to about a foot across.

The additional seating area is really fun. Notice how the blue chairs reference the blue-gray house trim, and pick up on the overall coastal color scheme.
 Now we a great yard to go along with our fantastic view.
Now we a great yard to go along with our fantastic view.
 Here’s what it looked like when we bought the house in December 2012. What a transformation!
Here’s what it looked like when we bought the house in December 2012. What a transformation!
