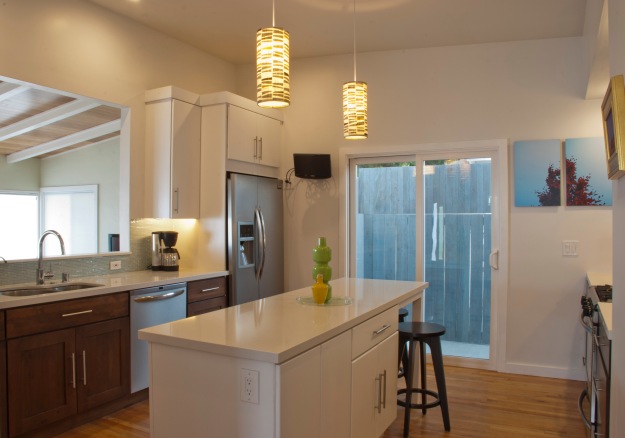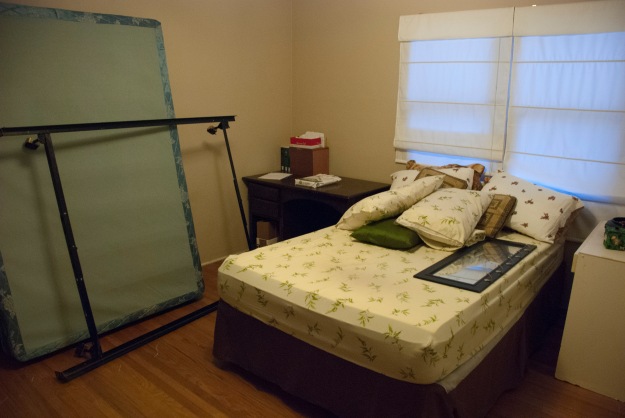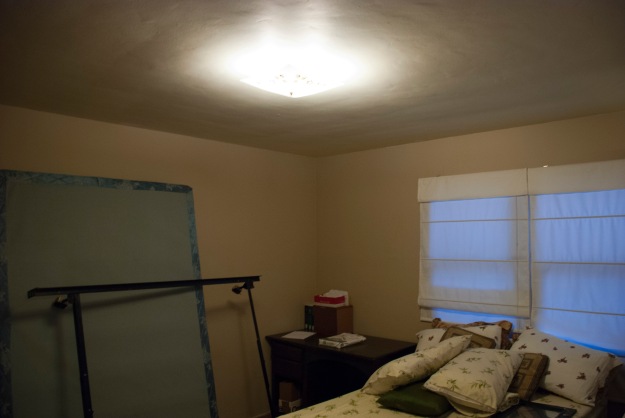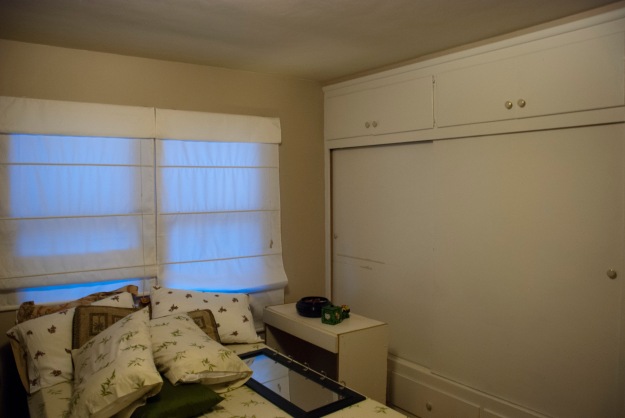Chuck really has an amazing vision, even with the scariest spaces. Here’s what the kitchen looked like after the renovation was completed in March 2013:

And here’s the before in December 2012, just three months earlier: a dank bedroom. The only thing that remained the same is the original oak hardwood floor and the exterior walls. The windows turned into sliding doors, adding another backyard access besides the master bedroom. We pierced the wall on the left with an opening to the living room (which required a structural engineer and a beam to support the roof).

Normally I wouldn’t recommend removing a bedroom because of the hit to resale value, but in this case, the third bedroom was an illegal unpermitted space that didn’t add to the sale price (and which we brought up to code). We didn’t lose any bedrooms with this renovation.
We also raised the ceiling. It’s amazing how much that simple change can transform a space. Before, it’s a standard eight feet:

After, the ceiling slopes up from nine to a grand ten feet:
It’s really cool how Chuck transformed the closet into the cooking area. When other people ran from this project, Chuck ran to it.





