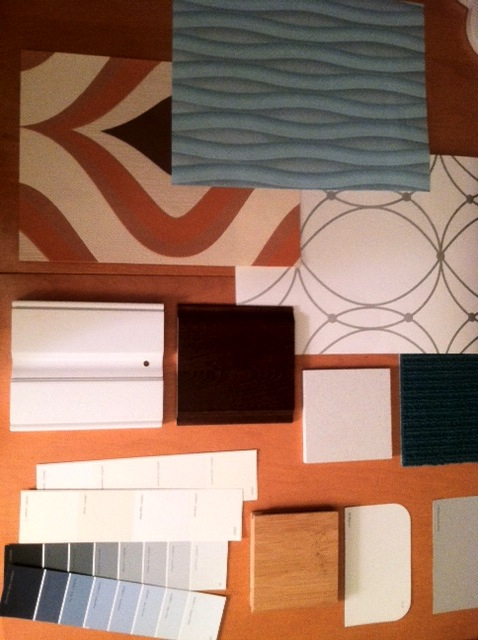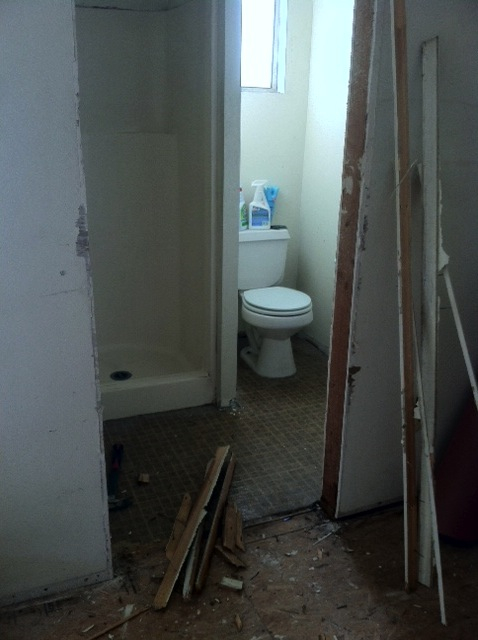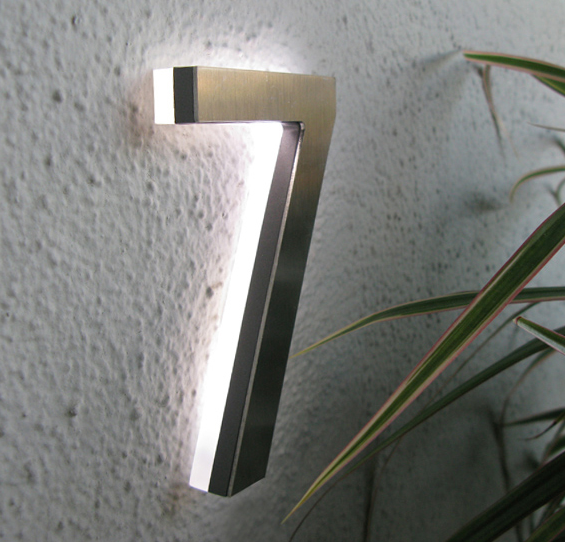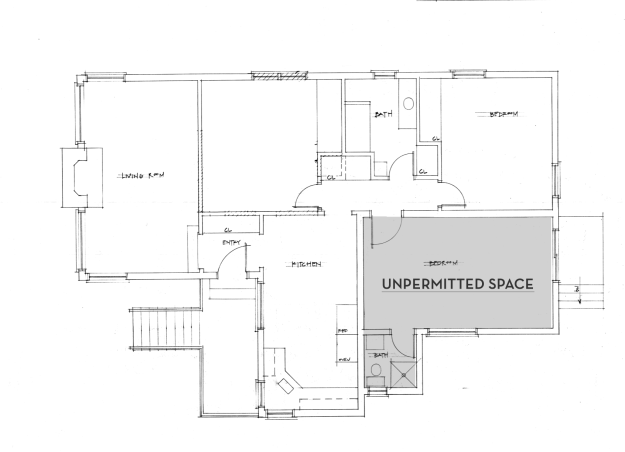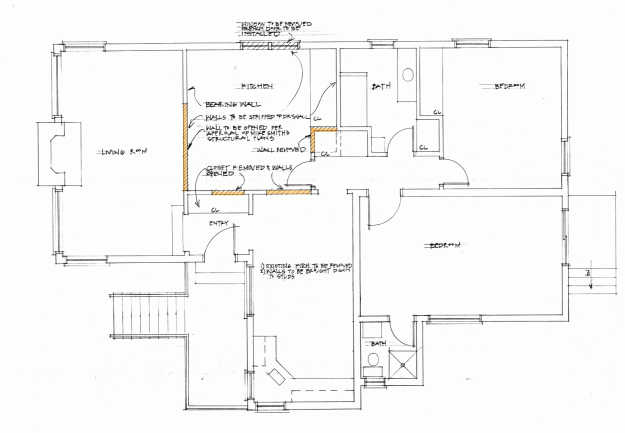Remember my recent post about the illuminated house numbers? They’re working! Our house has now officially entered the 21st century. Chuck measured very carefully, and with the help of several 7/64 inch (2.78 mm) drill bits (they wore out quickly boring through stucco walls) he installed them using the included templates. Because the interior walls were already open, our electrician, Eric Poor of Poor Boy Electric was able to conceal the wiring connections to a standard 16 volt doorbell transformer.
It wasn’t a do-it-yourself project, as it required careful planning to route the wiring runs and professional installation. Chuck drew an elaborate wiring diagram with the locations of every light, power outlet and TV connection throughout the house.
And here are the professional results. They look fantastic by day or night. They’re not as blindingly bright as they appear in the picture, but you can easily spot them driving up the street. Now we just need the rest of the house lights, which will happen soon after the new wiring gets inspected.











