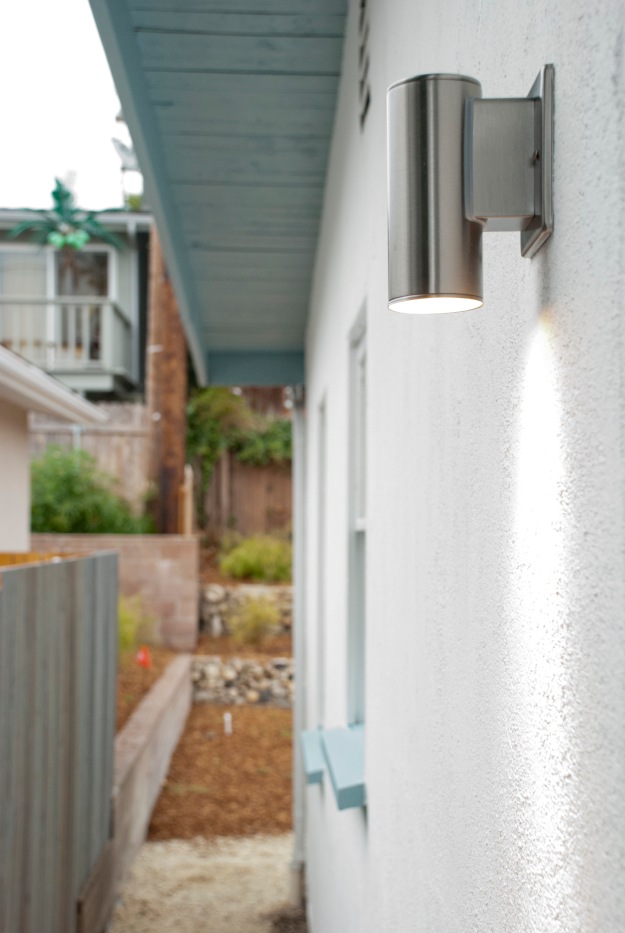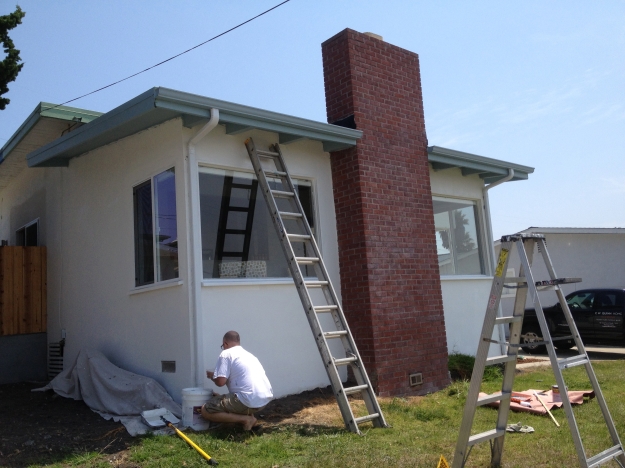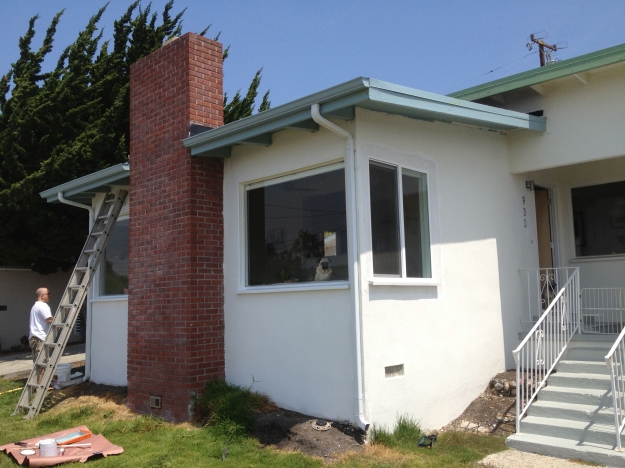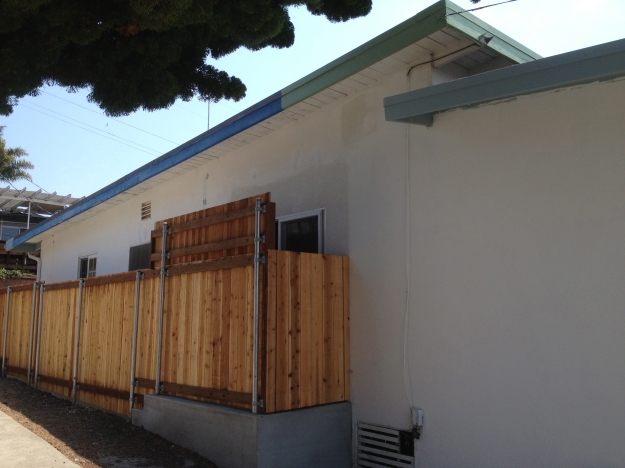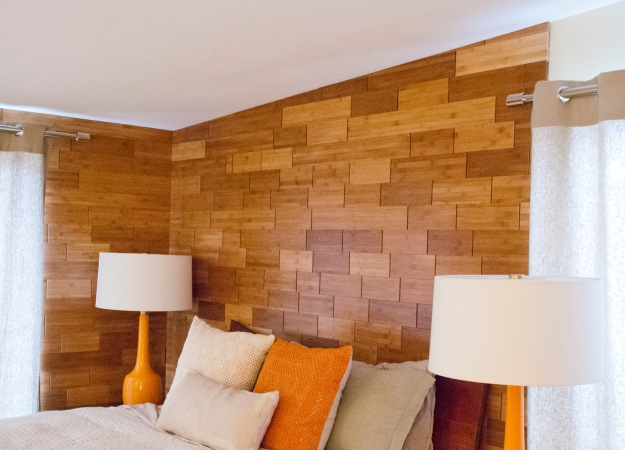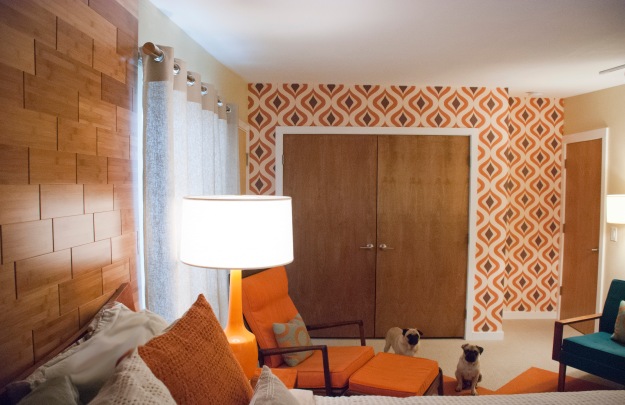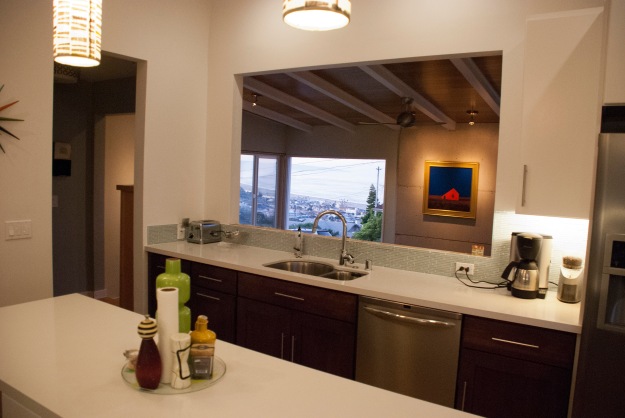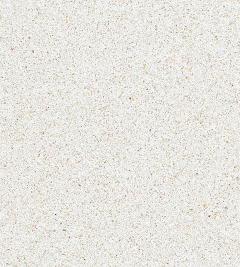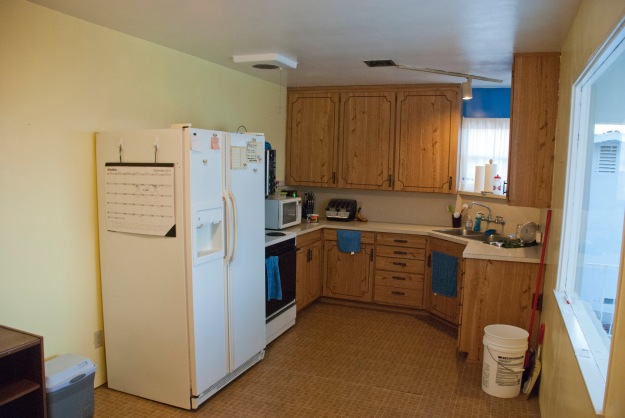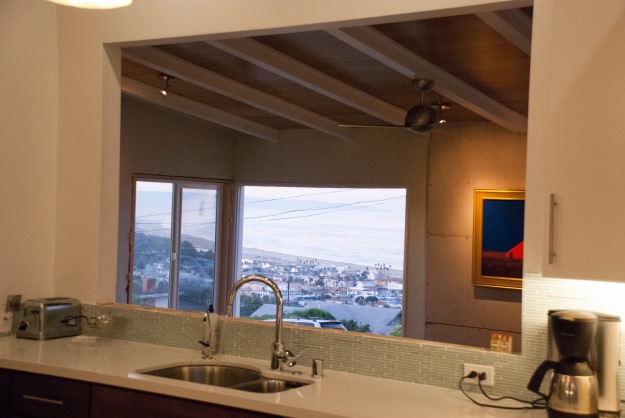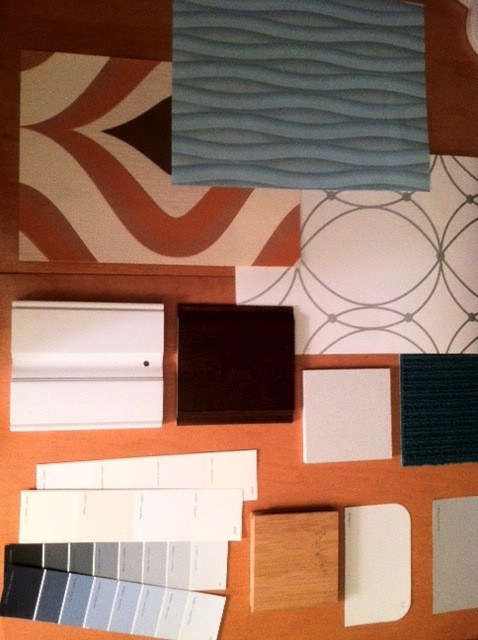We just applied a stain to the redwood fence that screens the view from the kitchen into the neighbor’s house. It’s beautiful. Chuck specifically chose the silvery gray to coordinate with the interior color scheme. It’s a semi-transparent stain that still lets the beauty of the wood grain shine through.
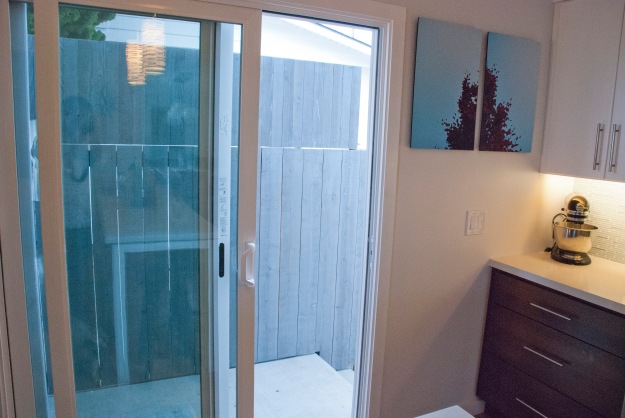 As a reminder, this is what the fence looked like unstained. Redwood is a handsome material, but when really new there can be wide color gradations that look garish. Eventually the fence would have naturally faded to a grayish color, but in our mild California weather with no rain for months at a time, the process would have taken years.
As a reminder, this is what the fence looked like unstained. Redwood is a handsome material, but when really new there can be wide color gradations that look garish. Eventually the fence would have naturally faded to a grayish color, but in our mild California weather with no rain for months at a time, the process would have taken years.
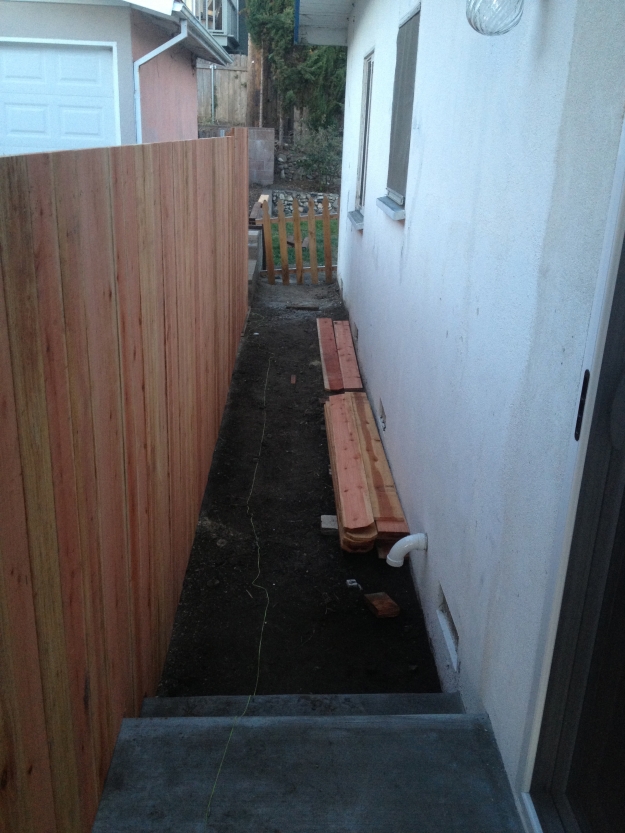 And here’s what the view looked like without a fence. Clearly we needed a privacy screen!
And here’s what the view looked like without a fence. Clearly we needed a privacy screen!
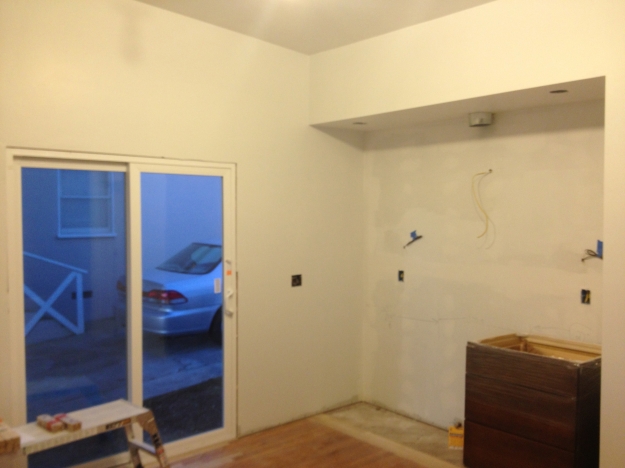 We love this new entrance to the backyard, and can’t wait to finish the landscaping and hardscaping.
We love this new entrance to the backyard, and can’t wait to finish the landscaping and hardscaping.

