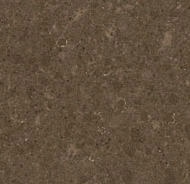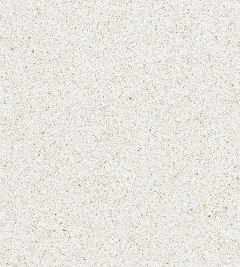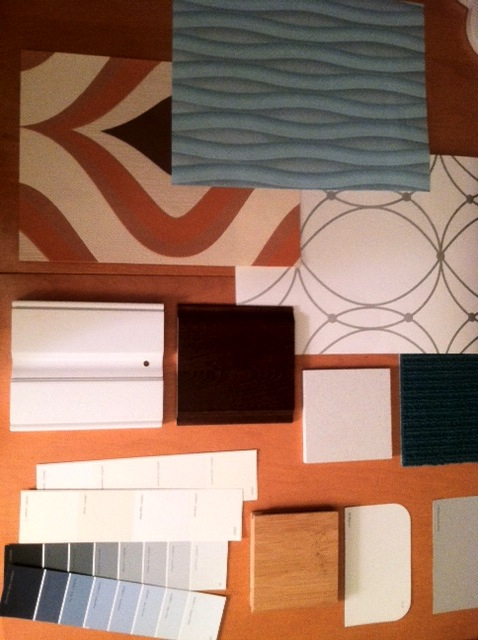It’s fun to look at old photos of our house, before it was renovated. Here’s the space that’s now our dining room on December 6, 2012. Yes, this used to be a place where people cooked food. Gee, I have no idea why the house fell out of escrow twice before we came along. No, not scary at all…
 We closed on December 31, 2012, and started work immediately. Here it is on February 6, after demolition and all-new plumbing and wiring.
We closed on December 31, 2012, and started work immediately. Here it is on February 6, after demolition and all-new plumbing and wiring.
There was nothing salvageable, including the old linoleum floor, which Chuck ripped up with the help of a friend’s BFT (otherwise known as the Big F****** Tool), a giant iron pry bar that looks like it was passed down over generations since the Viking era.
By February 8, new oak hardwood was down, matching original 1955 hardwood throughout the rest of the house.
 On February 26, new cabinets went in, followed by a beverage fridge.
On February 26, new cabinets went in, followed by a beverage fridge.
 By March 9, we were moved in, but still hadn’t put away all of our stuff. The cabinets were still missing the quartz countertop.
By March 9, we were moved in, but still hadn’t put away all of our stuff. The cabinets were still missing the quartz countertop.
And here is the finished product, completed in June 2013! It was a ton of work, but we love our dining room.































