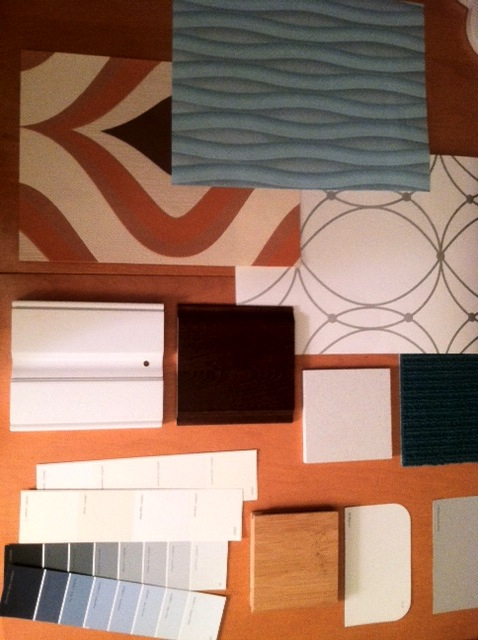We just photographed a client’s kitchen that Chuck renovated. I love how the space turned out. Notice the two different colors of cabinets and quartz countertops? It’s one of Chuck’s signature touches, and it adds a lot of visual interest so everything isn’t one note. The white upper cabinets, subway tile backsplash and bank of windows over the apron front sink really brightens the room too.
Here’s what it looked like before. The old upper cabinets and peninsula boxed the space in, and see the door placement? Chuck removed the door, installed three windows in place of two, and put in new French doors (just to the right of the picture above) to bring in even more light. Moving the door also allowed more room for countertops and lower cabinets along the wall.
 Here’s another view of the new kitchen. I love the nook for cookbooks.
Here’s another view of the new kitchen. I love the nook for cookbooks.
 And another kitchen view. The new island in place of the peninsula gives the kitchen even more storage and work space, and also encourages movement around the entire kitchen. It’s an inviting space where people can gather and make memories.
And another kitchen view. The new island in place of the peninsula gives the kitchen even more storage and work space, and also encourages movement around the entire kitchen. It’s an inviting space where people can gather and make memories.

























