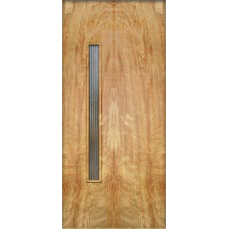With most of the house still closed because the hardwood floor refinishing is in progress, we’re focusing on other parts. Like one of the critical components: the front door! The existing door works, but like much of the rest of the house it was in rough shape when we bought it. Aside from looking bland and featureless, it had been badly painted and repainted over the years, with patchy brushstrokes that would be nearly impossible to smooth out.
 And worse, it was splitting apart at the bottom next to the threshold. This battered old kick plate is covering up a door way past its prime.
And worse, it was splitting apart at the bottom next to the threshold. This battered old kick plate is covering up a door way past its prime.
 Part of our dilemma was finding a period appropriate, off-the-shelf mid-century modern door that wouldn’t break the bank. Sure, we could have a custom door made, but it would never be in the budget. And we wanted a glass panel in the door too. The glass would add architectural interest, and admit more light into the entry. The problem is that while there’s a wide range of doors with glass panels, most of the styles would never work for our house. There are many highly ornamental Tuscan and French château revival doors out there, folks. They’d look lovely on someone else’s house, but not ours.
Part of our dilemma was finding a period appropriate, off-the-shelf mid-century modern door that wouldn’t break the bank. Sure, we could have a custom door made, but it would never be in the budget. And we wanted a glass panel in the door too. The glass would add architectural interest, and admit more light into the entry. The problem is that while there’s a wide range of doors with glass panels, most of the styles would never work for our house. There are many highly ornamental Tuscan and French château revival doors out there, folks. They’d look lovely on someone else’s house, but not ours.
Once again, Chuck, the professional designer, came to the rescue! He’s an expert in sourcing the perfect materials because he’s been doing it for years. He stumbled across Crestview Doors, an outfit out of hipster central Austin, Texas. We instantly fell in love with their “Nokona” model, featuring a sleek offset window, at only $469!

It’s a solid core hardwood door with birch veneer that arrives unfinished. Here’s a finished example from someone else’s house.

An example from the Crestview website, not our house.
And our door just arrived! Here’s me doing my best Vanna White impression. Crestview doors are not “pre-hung” which means that they don’t come with a jamb, need to be fitted with hinges, and require mortise cutouts for the handle and lock hardware. Door installation is a specialized application that requires professional experience and tools, and we’re happy to leave that in the hands of an expert. After it’s hung with a nice new threshold we’ll also have it professionally spray painted for a clean, modern, brushless finish. Stay tuned for the reveal.

 And our kitchen appliances and plumbing are in! Just a few details to go here and there but everything works.
And our kitchen appliances and plumbing are in! Just a few details to go here and there but everything works. We have hot water from a brand new hot water heater in the garage.
We have hot water from a brand new hot water heater in the garage. I will never get tired of this view.
I will never get tired of this view. It’s really pretty from the kitchen, day or night.
It’s really pretty from the kitchen, day or night.

































