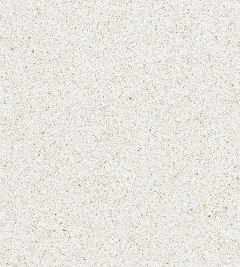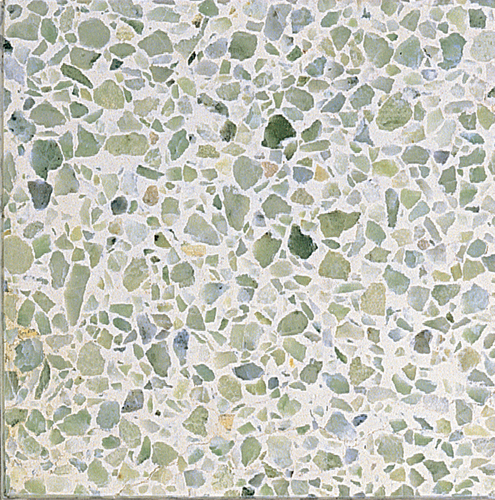Remember my post about our wallpaper? Well, Chuck is pasting it now. Whenever we tell people we’re using wallpaper in our mid-century modern house we get double-takes. And I understand why. We’ve all suffered through way too many sad, florid, hyper-ornamental patterns covering every conceivable surface in the 70s and 80s. I had a cousin who even papered the electrical outlets to match her mauve rose trellis pattern. Some things can’t be unseen after you’ve seen them.
What’s different today? Modern wallpaper has bold, graphic patterns (not tiny florals or watery pastels) and we never paper an entire room—we limit the paper to a single accent wall in a room. And there’s no such thing as a modern wallpaper border; we carry the entire pattern floor to ceiling. To refresh your memory, here are our patterns, from English manufacturer Graham & Brown:


 Chuck is starting in the dining room, where the subtle white and silver “Darcy” pattern is a perfect backdrop for an art gallery wall. White paper also brightens this ocean view space by reflecting even more light around the room. For professional looking results, you have to make sure the surface has been prepared. The original walls were so heavily patched and rough (from the amateur kitchen cabinets that had been roughly glued and screwed into the walls) that we had to install brand new sheetrock to get a smooth surface. The next step is a coat of wallpaper primer. It seals the drywall and improves the adhesiveness of wallpaper paste.
Chuck is starting in the dining room, where the subtle white and silver “Darcy” pattern is a perfect backdrop for an art gallery wall. White paper also brightens this ocean view space by reflecting even more light around the room. For professional looking results, you have to make sure the surface has been prepared. The original walls were so heavily patched and rough (from the amateur kitchen cabinets that had been roughly glued and screwed into the walls) that we had to install brand new sheetrock to get a smooth surface. The next step is a coat of wallpaper primer. It seals the drywall and improves the adhesiveness of wallpaper paste.
 Chuck then carefully aligned the panels, matching the pattern on each strip precisely, after applying all-purpose adhesive to the wall. Check your wallpaper before buying the paste. Some papers require specialized vinyl-to-vinyl adhesive, while others come pre-pasted. Other papers may require you to apply paste to the paper instead of the wall, which is much harder to handle correctly. Chuck loves that the Graham & Brown paper is made with a special “Paste-the-Wall” technology; that type is easier to install. Even so, any wallpapering is a painstaking process, because you have to watch everything to make sure the patterns are exactly aligned and press out any unsightly bubbles quickly before the paste sets. And then enjoy the results!
Chuck then carefully aligned the panels, matching the pattern on each strip precisely, after applying all-purpose adhesive to the wall. Check your wallpaper before buying the paste. Some papers require specialized vinyl-to-vinyl adhesive, while others come pre-pasted. Other papers may require you to apply paste to the paper instead of the wall, which is much harder to handle correctly. Chuck loves that the Graham & Brown paper is made with a special “Paste-the-Wall” technology; that type is easier to install. Even so, any wallpapering is a painstaking process, because you have to watch everything to make sure the patterns are exactly aligned and press out any unsightly bubbles quickly before the paste sets. And then enjoy the results!






































