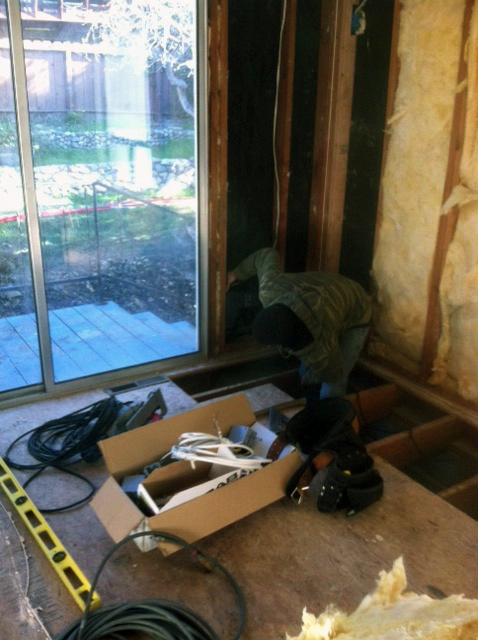We just added 27% more square feet to our house without any new construction! How? Remember the “unpermitted” space? That was the 12×20 foot (3.6×6m) bedroom, plus a 5×5 foot (1.5×1.5m) bathroom, that a previous owner added on years ago without building permits. Because it was “illegal,” the space didn’t count for selling or valuation purposes. While the house technically had 3 bedrooms, it could only be listed as a 2 bedroom. Well, we just made an honest room out of it. It’s been brought up to code.

Unpermitted space in our floor plan
Without any new construction, we’ve expanded our 980 square foot (91m²) house by 27%. It’s another 265 square feet (24m²), for a total of 1245 square feet (115m²)! Since comparable real estate in the area is selling for well over $300 per square foot, we’ve added at least $80,000 to the house’s value at minimal expense. With its own direct backyard access and ensuite bath, this area has potential as a wonderful master bedroom suite.
And how did we perform this real estate magic trick? With our structural engineer and local building authorities, along with some epoxy and bolts. After an initial inspection, the city said that legalizing the space would require securing the outer walls properly to the foundation with construction-grade bolts and adhesives. However, the work had to be done while a building inspector watched to ensure it met their standards.
And so we set to work. Here’s the original room, smelly carpet and all:

Before: big room, ample windows, nasty carpet
Next step: taking up the carpet (phew!), carpet pad, and five million staples in the plywood subfloor.


This unfinished door project was not our work. Someone years ago removed this door, leaving a giant drywall patch, and never bothered to fill it in properly. We’ll handle it soon.

Next: one of our contractors bolting the wall to the foundation through this hole cut in the subfloor. Soon after this step, the epoxy was injected into the holes, and our room became completely legal!

 Now the whole room is a warm, cozy retreat. I love how the how the wood tones are reflected in the orange and brown wallpaper, along with more accents of orange and blue in the pillows, lamps, upholstery and carpet.
Now the whole room is a warm, cozy retreat. I love how the how the wood tones are reflected in the orange and brown wallpaper, along with more accents of orange and blue in the pillows, lamps, upholstery and carpet.













